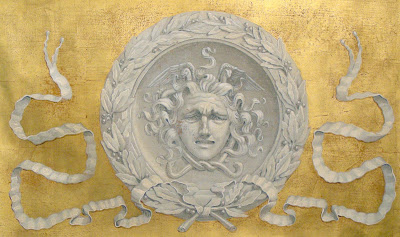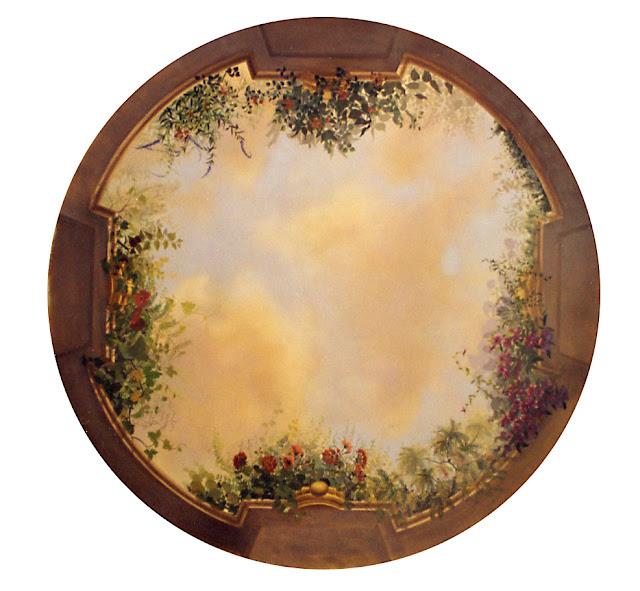Report from the PDPA: Now that I'm back and somewhat settled I can begin to take it all in. This was my first gathering of this kind, and it was a tad overwhelming, though not really in a bad way. Met so many kind, fun and supportive people there, I can really see why these events are addictive. It felt like a meeting of peers, and I haven't had that many in this field where we're so spread out.
On the way in from the airport I met William Cochran, a consummately skilled public artist and spokesperson for the field, and we immediately hit it off. William is affable, knowledgeable, and very skilled at what he does, which is saying something, as his range of projects is pretty broad. Check out his website if you haven't seen his work- it's amazing and inspiring. My only disappointment was to miss his talk on Saturday, as I had to leave early to attend a lecture in LA (oddly enough, it was on Adolf Loos' "Ornament and Crime".)
 |
| William Cochran's "Oak Wisdom" sculptural installation |
Next up were our hosts, Andre Martinez and Wendy Grosenbach, two dedicated and funny people who put a lot of effort into making this event happen, and seem as committed to raising the bar for professional decorative painters as I am. I can't wait to know them better over time; we are definitely on the same page. Andre was also responsible for all the cooking of meals, off a portable gas range that they had installed in the back of a delivery truck- very impressive!
 |
| Hosts Wendy Grosenbach and Andre Martinez |
Acting as my chauffeurs (since we were staying in the same hotel) Kim and Gerald Dokka were my next encounter. Kim has done some incredible work with Evergreene Assoc., and brought her own trompe l'oeil samples and demo to the show. She also hosted the international Salon event in Atlanta this year. They were a very attractive way to start each day!
 |
| Kim and Gerald Dokka (from their facebook photos) |
The first day at breakfast was a barrage of new faces and names, some of whom I was meeting for the first time other than on facebook. Wendy told me they had opted for no name tags this year, a decision I lamented sorely, being one of those people that are seriously name/face challenged. Ellie Ellis, Dean Sickler, Kristen Muench, so many more who I felt instantly bonded to (sorry I can't name all, but I'll remember you next time!)
 |
| Pierre demo on faux marbre |
 |
| Nicola Vigini sharing his knowledge of traditional Italian grottesca |
 |
| a bit of Nicola's work |
 |
| Verre eglomise by Annabel Armstrong |
Annabel, iLia, Bonnie, Dean Sickler, (I'm sure I'm leaving out somebody!) all gave of themselves and their knowledge- very inspiring! Yaeko Kurimata must get the traveler award for coming all the way from Tokyo to attend. We talked quite a bit about her beautiful country and the Salon she is hosting there in 2013. Sure hope I can attend!
Wish I had taken more pics- I'm relying on others who I know were taking them, though I haven't seen any yet. It was a great time and really worth doing- can't wait for the next time around.




































